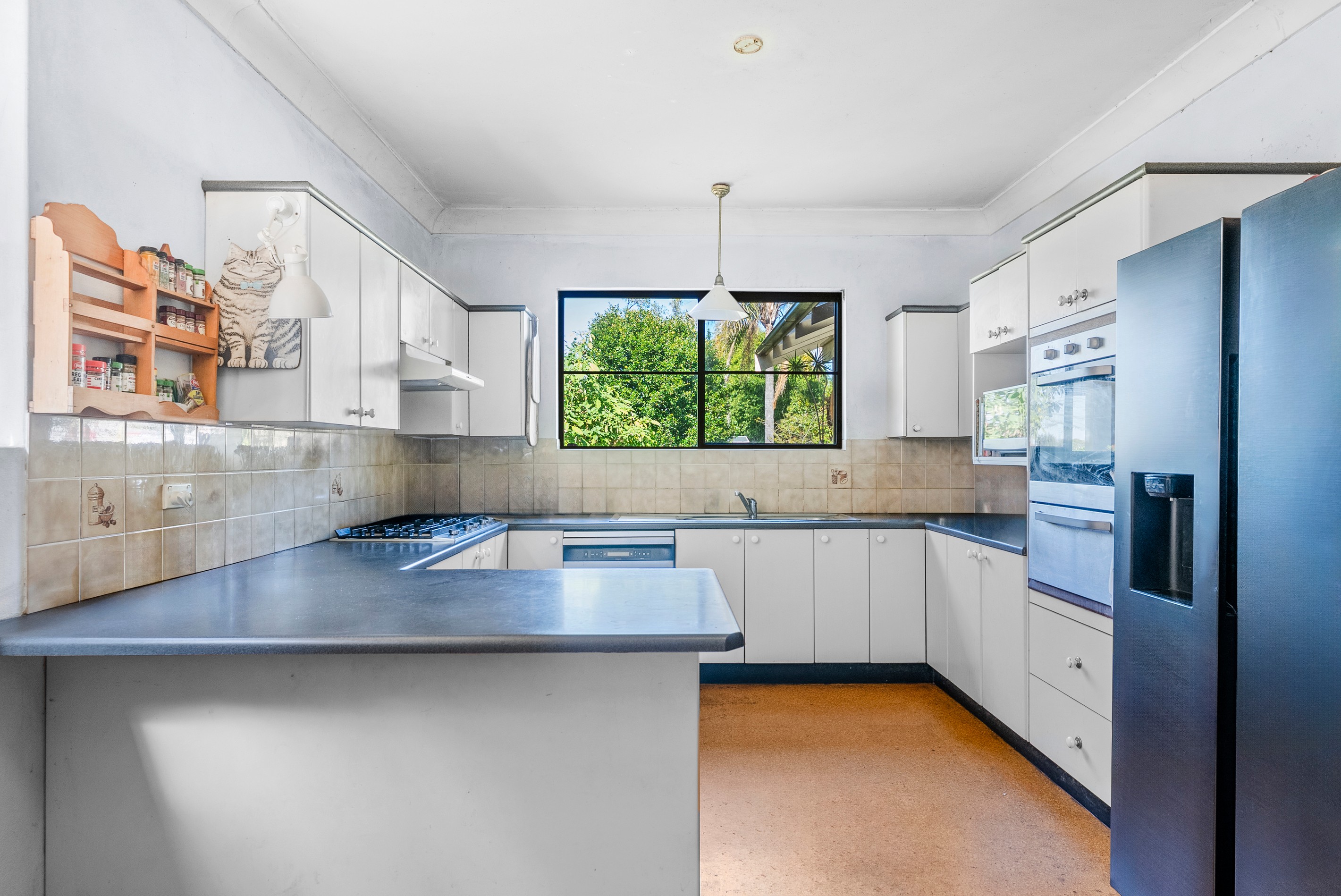Agents
Sold By
- Loading...
- Loading...
- Photos
- Floorplan
- Description
House in Concord
First time offered in 22 years! - Grand family home offering 841m² parcel for future development
- 6 Beds
- 3 Baths
- 4 Cars
Nestled within one of Concord's most coveted, tree-lined streets, this magnificent double-storey residence is an incredible opportunity for both family living and future investment. Set on a substantial 841sqm block. It offers a blend of current functionality with future potential, including the possibility to build a luxury home or duplex (STCA). The home is conveniently located within walking distance of Majors Bay Shopping Village, North Strathfield Train Station and with easy access to the M4
- Non heritage/conservation
- Oversized kitchen with ample bench-top and cupboard space overlooking backyard
- Spacious open-plan living, dining and separate dining zones perfect for entertaining
- Six generously sized bedrooms all with built ins, master offers walk in robe with ensuite
- Three full sized bathroom's, internal laundry with additional powder room
- Substantial undercover alfresco area, perfect for entertaining and large family gatherings
- Perfectly manicured gardens and lawns overlooking sundrenched swimming pool
- Oversized double lockup garage with automatic roller door, offers additional two car spaces
- Additional features; air conditioning, full brick character home, additional study or home office and abundance of storage throughout
Land Size: 841sqm
Frontage: 15.24m
Location:
- 550 m to Central Park Concord
- 750 m to Concord Library
- 800 m to North Strathfield Station
- 950 m to North Strathfield Public School
- 1.1 km to Henley Park
- 1.2 km to Majors Bay Shopping Village
- 1.4 km to Concord Golf Club
- 1.9 km to Concord Public School
Estimated Outgoings (per quarter)
Council $599
Water $448
Land:
841m² / 0.21 acres
Parking:
2 garage spaces and 2 off street parks
Bedrooms:
6
Bathrooms:
3
Share:
