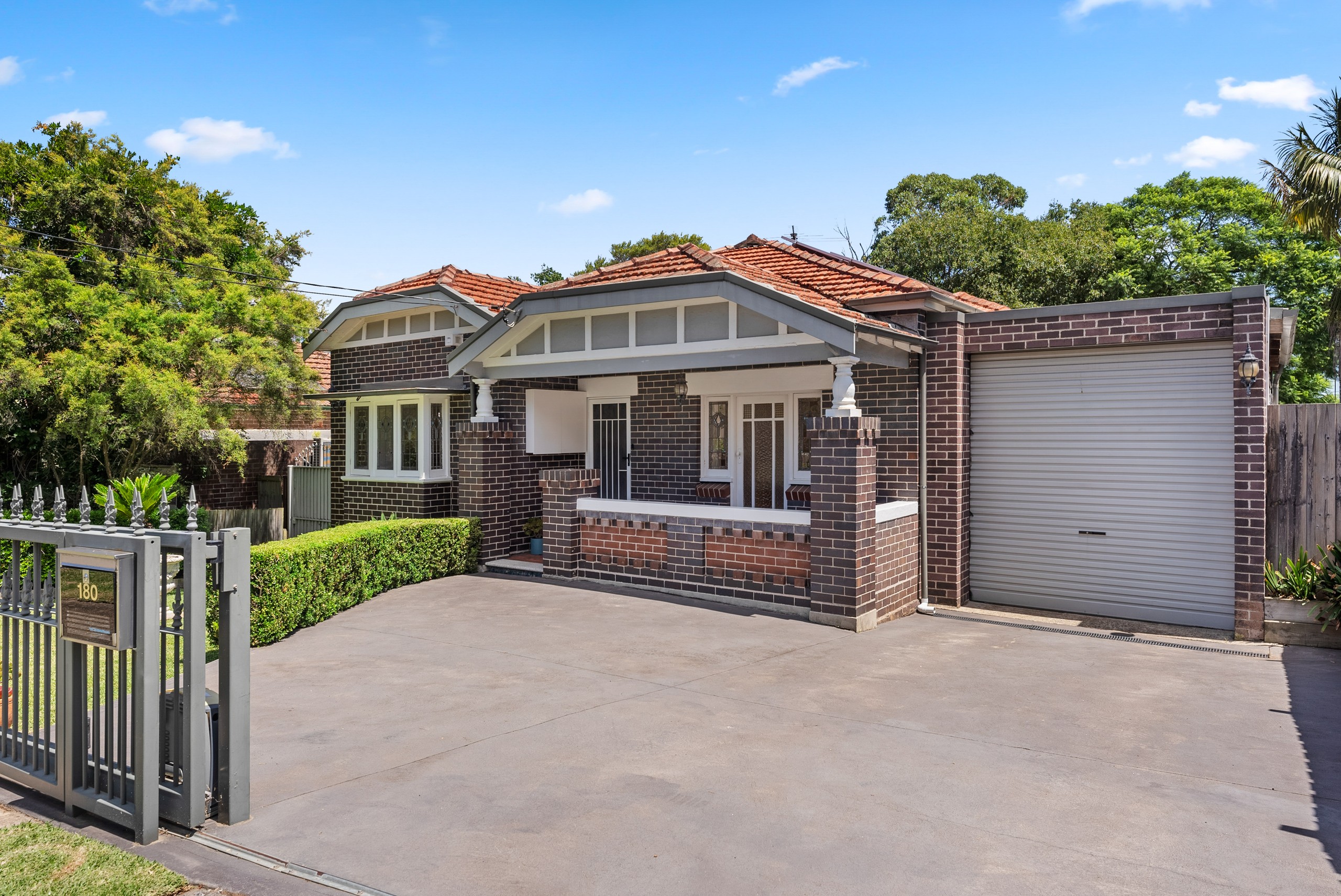Agents
Sold By
- Loading...
- Loading...
- Photos
- Floorplan
- Description
House in Concord West
Beyond The Story Book Facade
- 5 Beds
- 4 Baths
- 4 Cars
A truly outstanding presence which takes a journey from classic 1920s California style to contemporary sensation, this extraordinary home will instantly enthrall and showcase a wealth of classic art deco details, every modern functionality and luminous lifestyle appeal.
- An uplifting ambience of space and effortless design flair
- Period charm with rare domed ceiling in formal lounge
- Leadlights, original pine floors, tessellated tiles, tuck-pointed brick facade
- Seamless indoor/alfresco formal/informal living/dining/entertaining flow
- Gourmet stone Euro kitchen, breakfast bar island, mirror splashbacks
- 5 bedrooms, incl. main w/sitting area, 4 bathrooms (incl. 1 ensuite)
- Office/study, u/c ent area, triple tandem garage
- 703 sqm land parcel (approx), easy-care garden, room for pool
- Short stroll to school, Rhodes Waterside Centre, station, foreshore
Land size (Approx.) : 702.6sqm
Dimension (Approx.) : 15.24m x 46.43m
Estimated Outgoings (per quarter)
Council $535.00
Water $171.41
Land:
702.6m² / 0.17 acres
Parking:
3 garage spaces and 1 off street park
Bedrooms:
5
Bathrooms:
4
Share:
