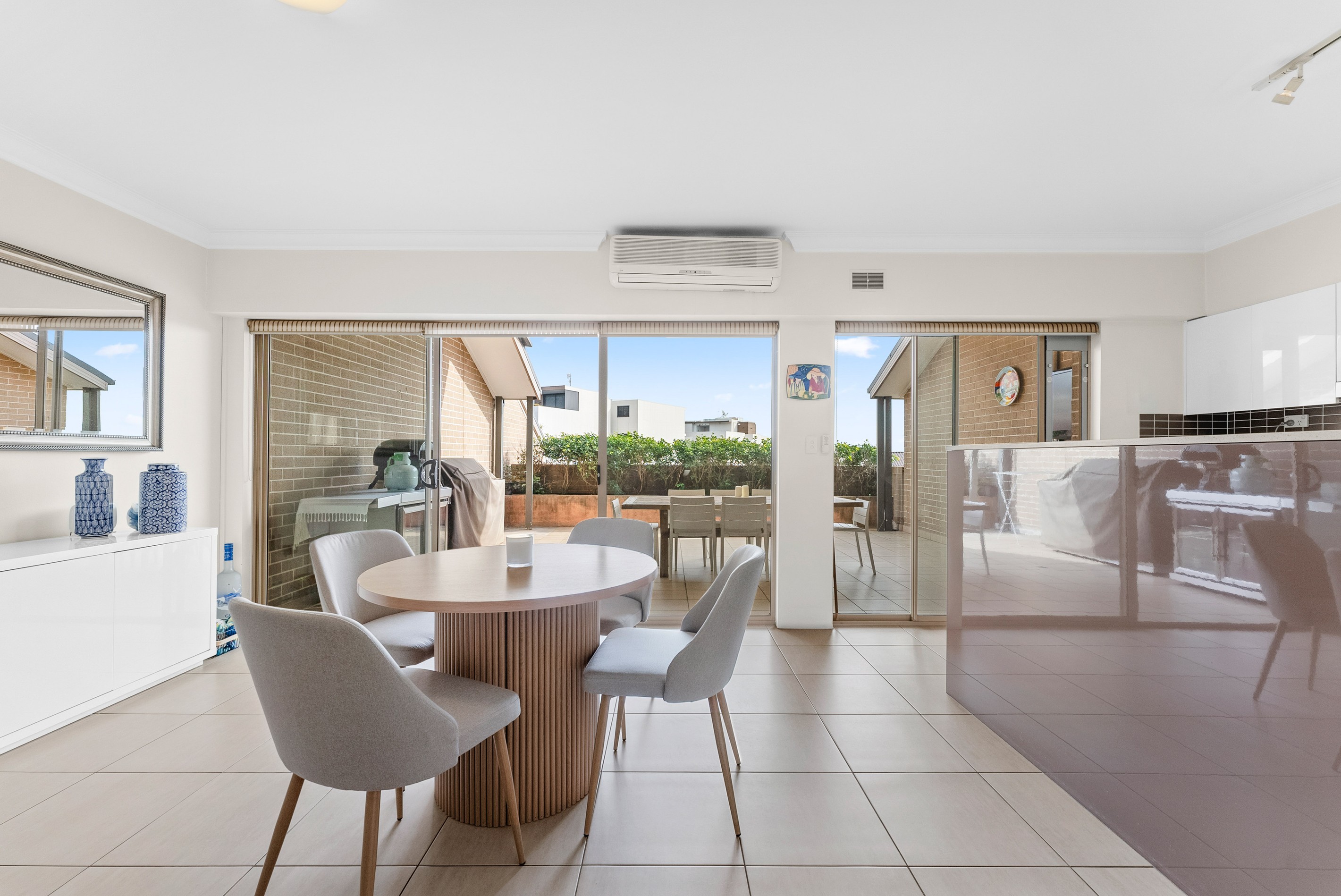Sold By
- Loading...
- Loading...
- Photos
- Floorplan
- Description
Apartment in Five Dock
Townhouse-like proportions and lifestyle appeal in the heart of Five Dock
- 2 Beds
- 2 Baths
- 2 Cars
Boasting impressive dimensions and townhouse-like proportions, this pristine pet-friendly top floor dual-level apartment offers the perfect blend of privacy, scale, and convenience. Elevated to capture sweeping district views, it's a secluded oasis just footsteps from Five Dock's vibrant shopping precinct, future metro, and Canada Bay's lifestyle attractions.
• Brick interiors, excellent inclusions/finishes, immaculate presentation
• Seamless flow from charming lounge/dining to huge sunny full-width terrace
• North-West district views, Light filled interiors, Air conditioning
• Stainless steel kitchen with stone benchtops, foldaway laundry
• Two oversized bedrooms with built-ins, two ensuites including full master, powder room
• Double security parking with lift access, easy stroll to Five Dock eateries, Canada Bay foreshore,
schools, CBD transport and future metro
Total Size: 184 sqm approx.
Internal size: 111 sqm approx.
Terrace size: 40 sqm approx.
Approximate Outgoings (per quarter)
Strata $2,726.86
Council $356
Water $170.90
184m²
2 garage spaces
2
2
